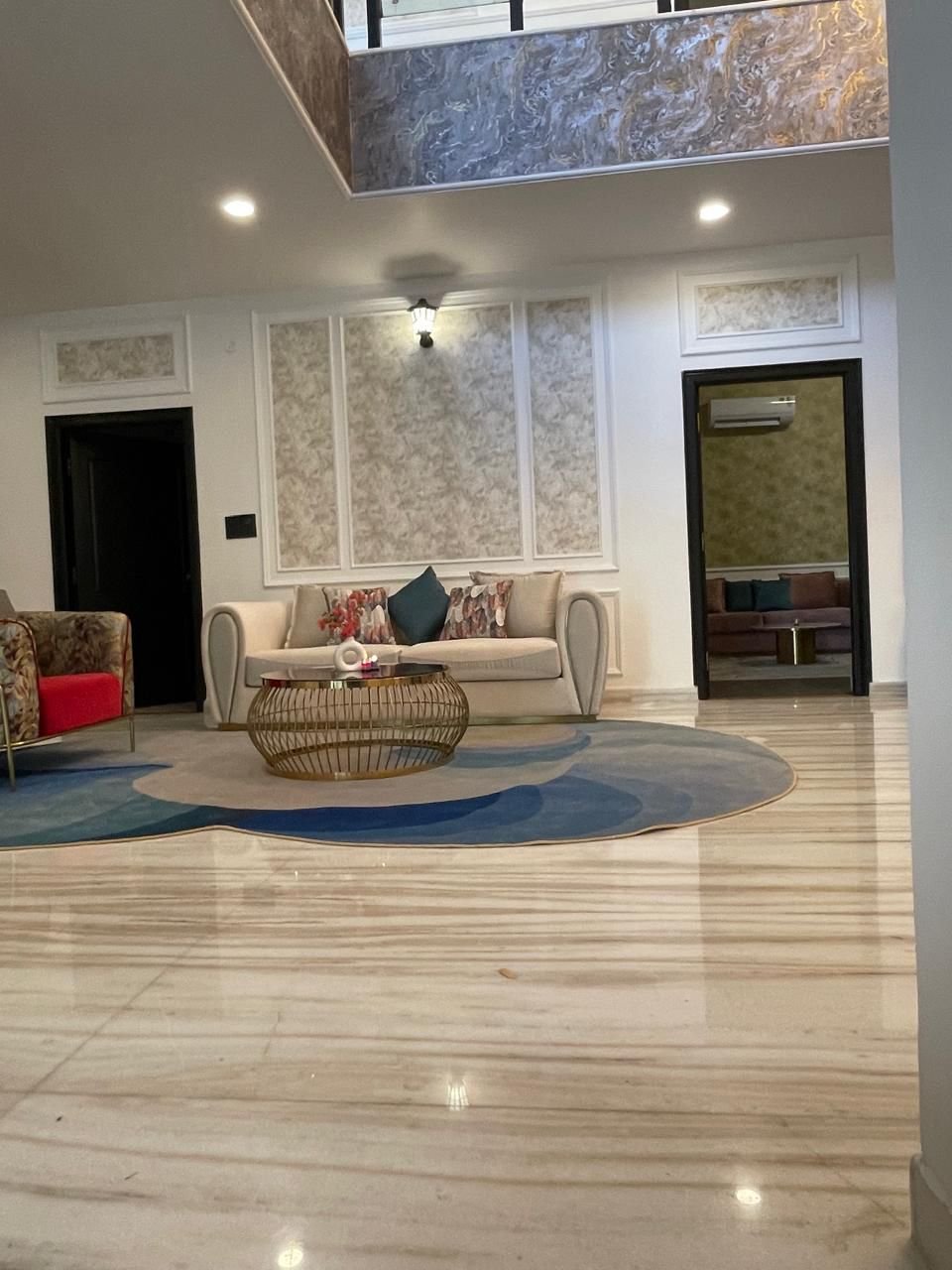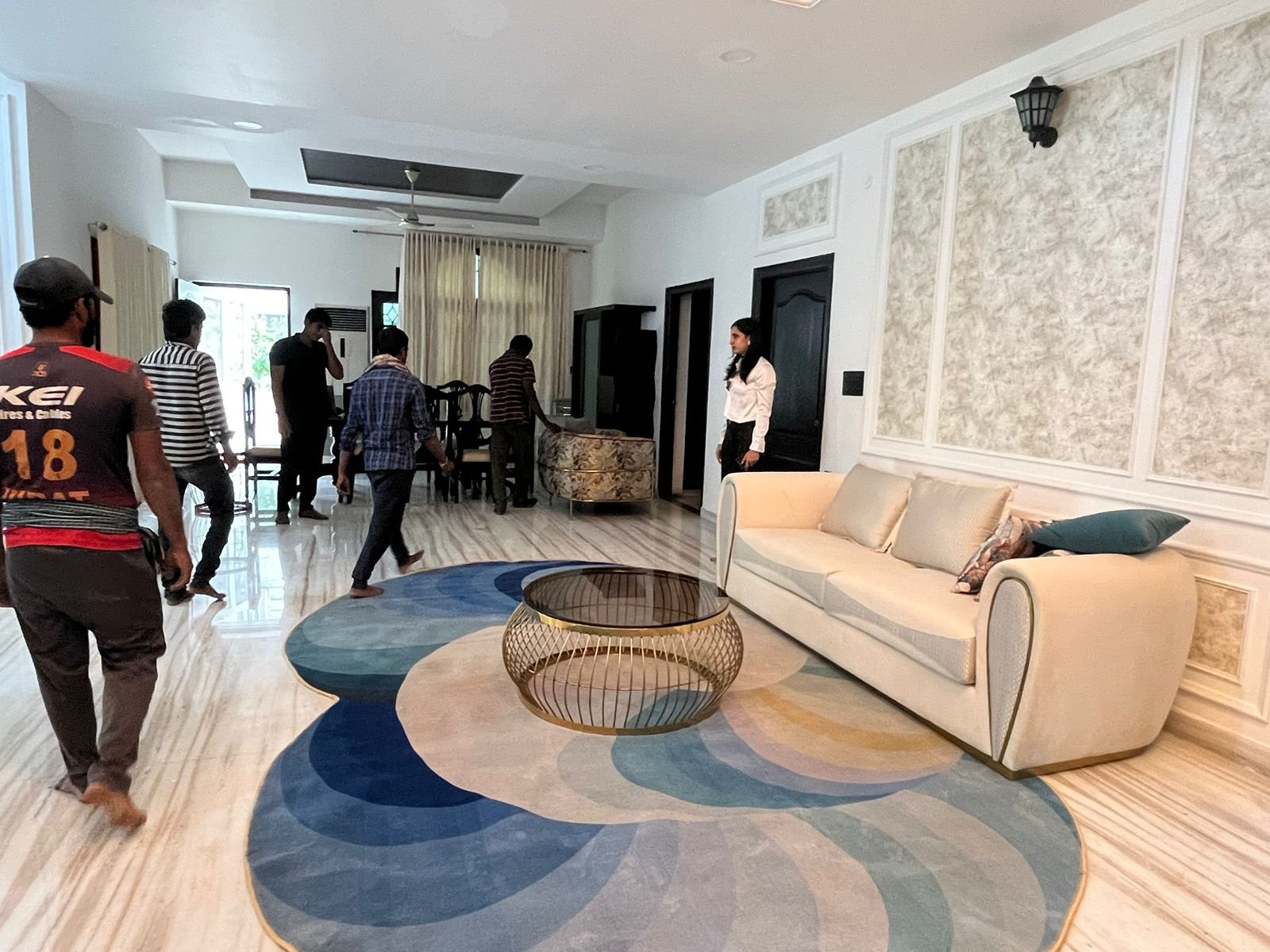Bellamkonda's Office Space Renovation
about us
Bellamkonda's Office Space Renovation
Interior renovation and design
The Bellamkonda’s Office Space Renovation project involved reimagining an existing space to create a modern, functional, and visually appealing environment. The aim was to blend contemporary design elements while preserving the original structure’s unique character and essence. The design process focused on maximizing the use of space, enhancing natural and artificial lighting, and incorporating high-end finishes to elevate the overall ambiance. Every detail was carefully considered to ensure a seamless fusion of modern luxury and the building’s historical charm, resulting in a revitalized space that balances beauty and functionality.

What we have done Bellamkonda's Office Space Renovation
Modern Transformation, Timeless Charm, Elevated Living
/1
Contemporary Design:
A mix of modern design elements with timeless finishes, creating a sleek, stylish, and comfortable environment.
/2
Space Optimization:
Reworked layouts to ensure efficient space utilization, improving both functionality and flow within the home.
/3
Upgraded Materials:
Premium materials such as designer flooring, custom cabinetry, and polished surfaces were incorporated throughout the space.
/4
Bespoke Furnishings:
Custom-designed furniture that matches the new design concept, providing both style and functionality.
/5
Smart Design Features:
Integration of smart home elements for convenience, energy efficiency, and modern living.
/6
Cohesive Color Scheme:
A balanced palette of neutral and accent colors to complement the new design, enhancing the overall aesthetic appeal.







