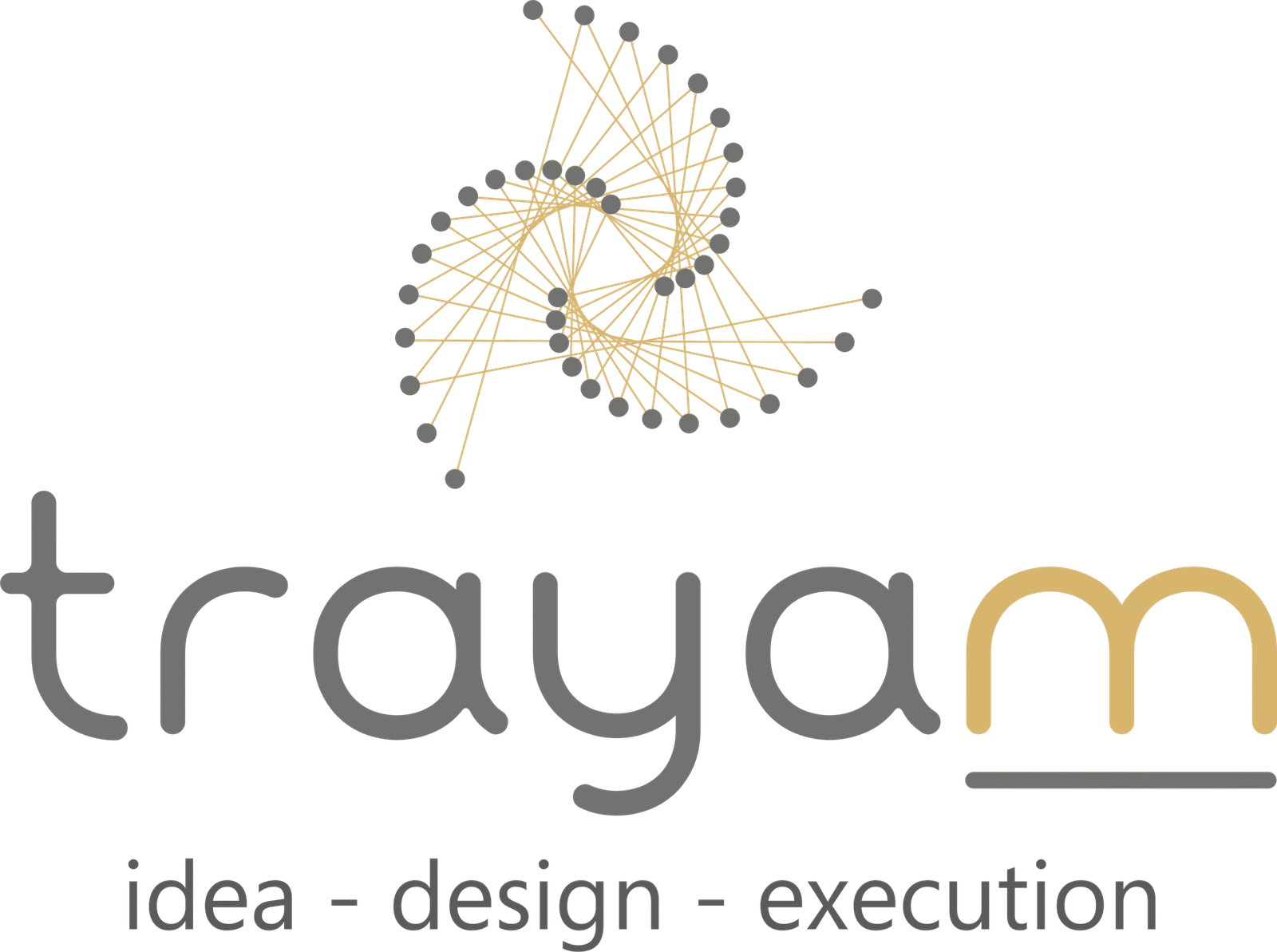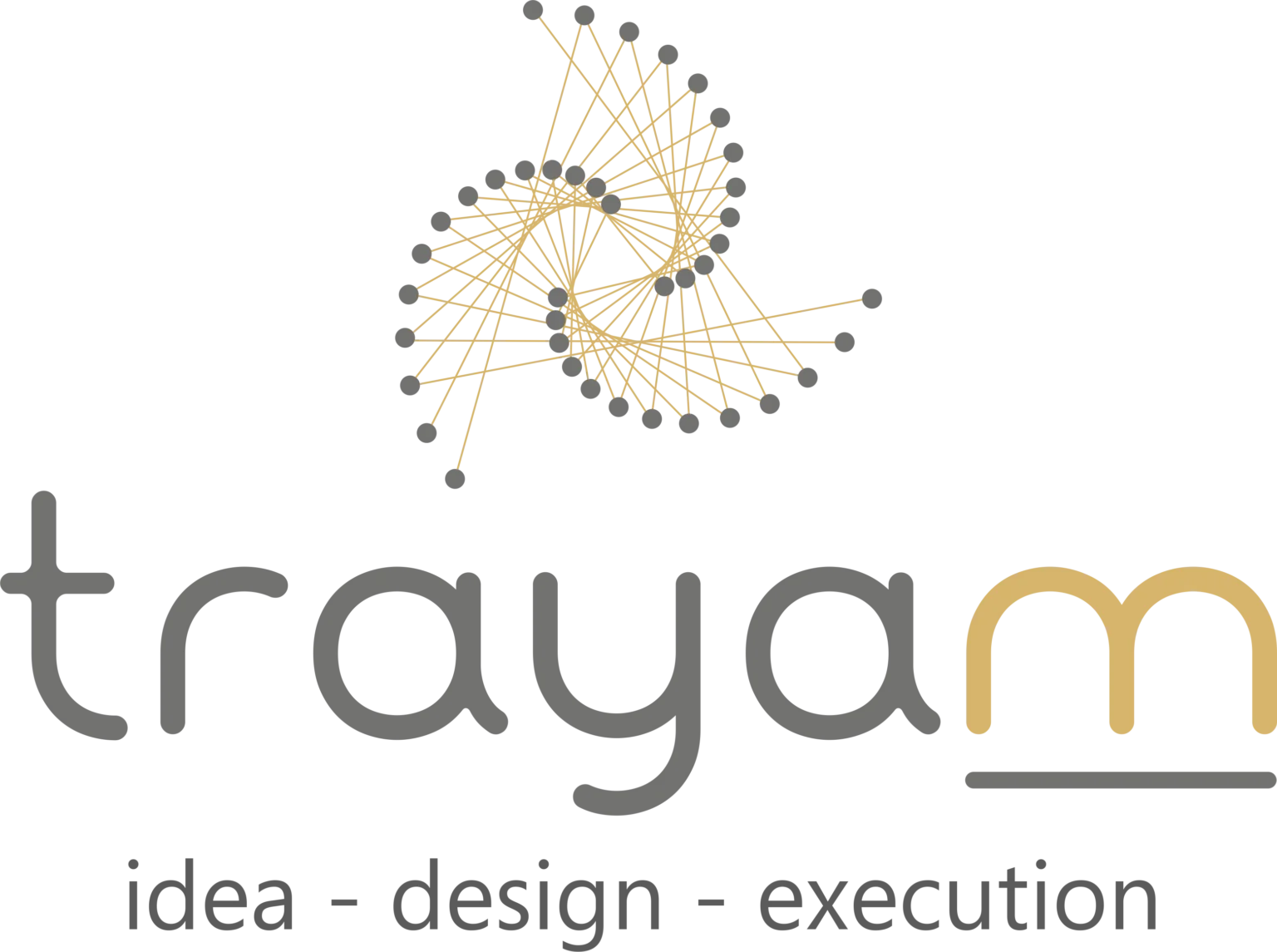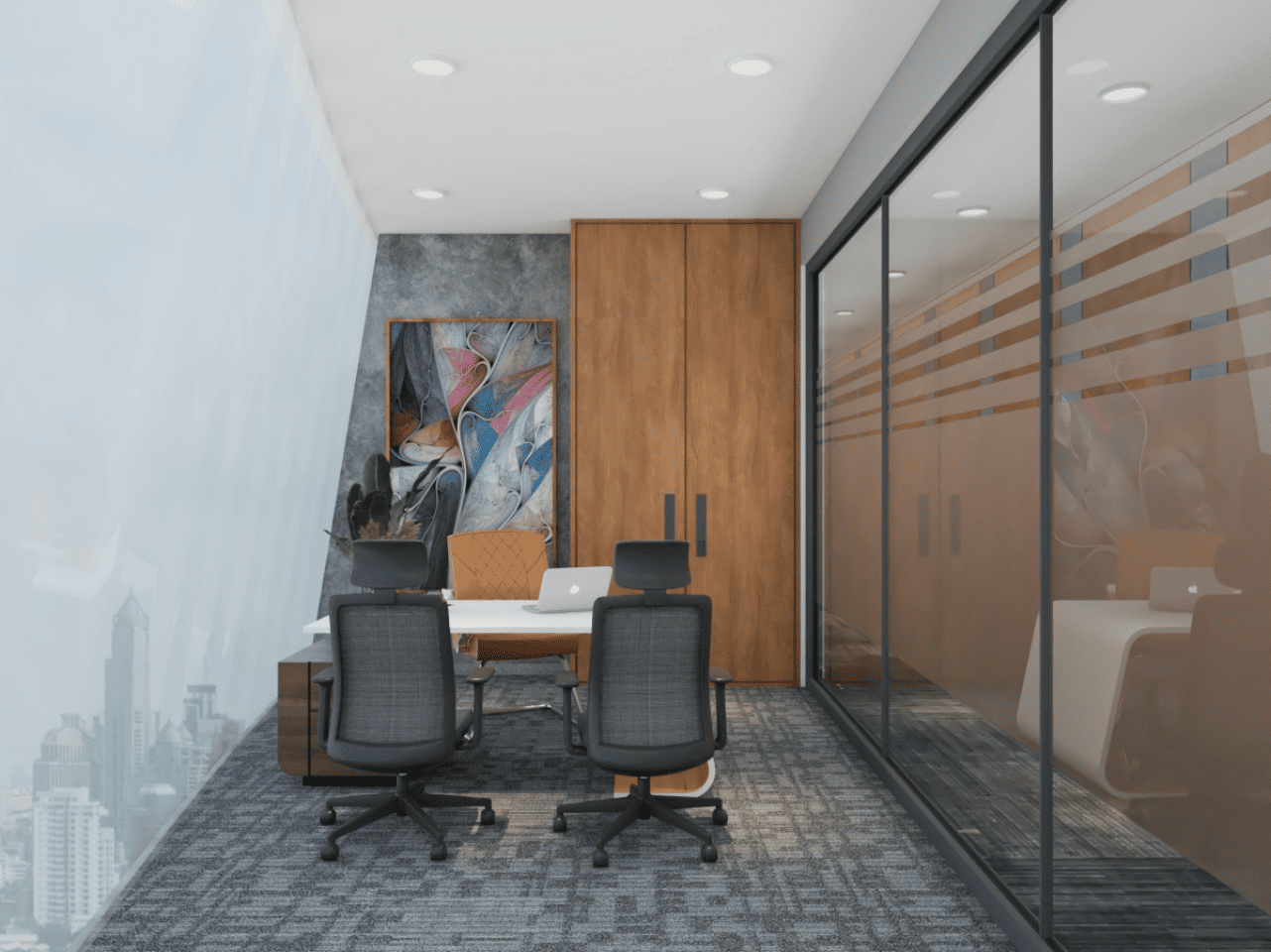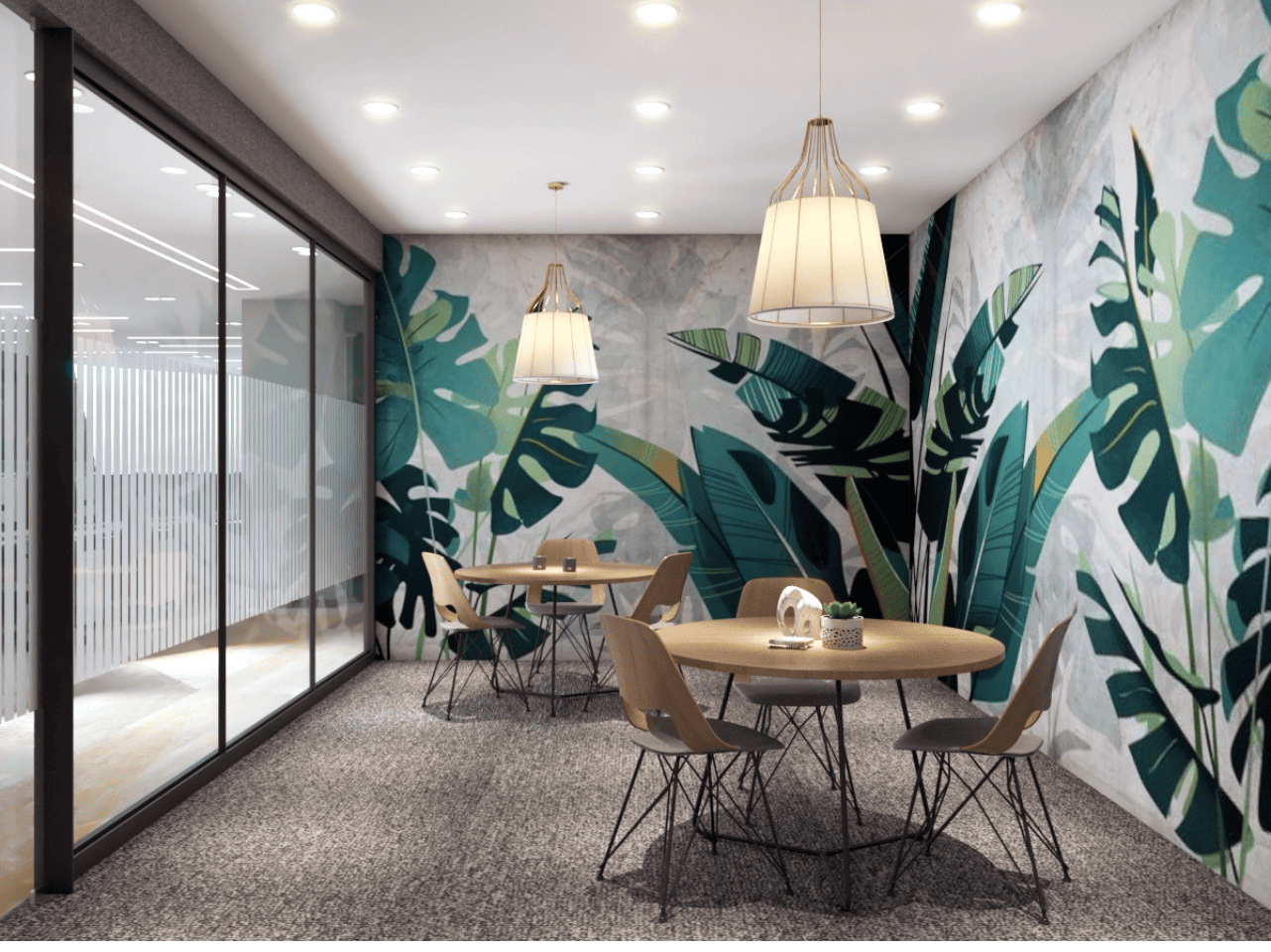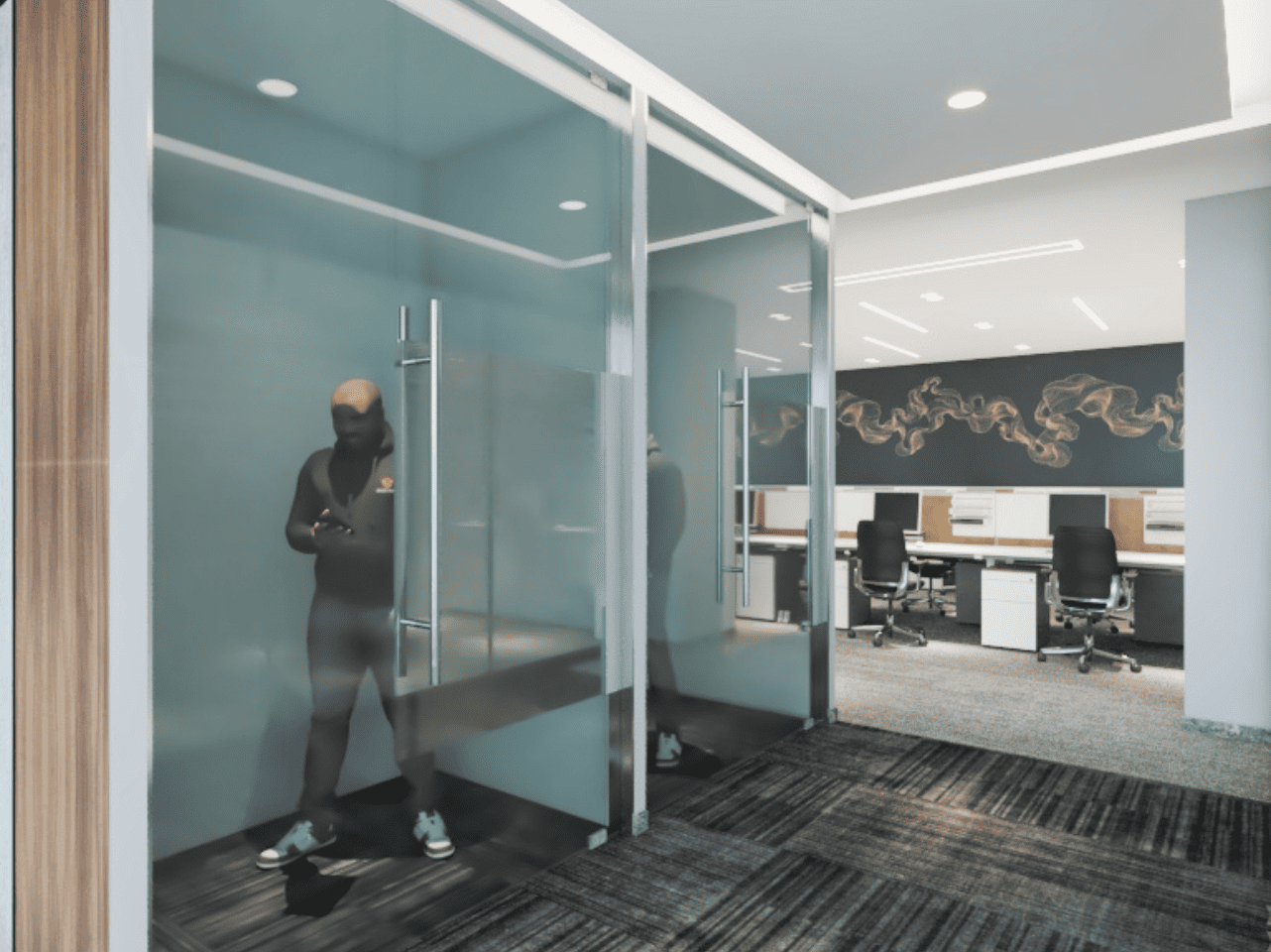oval building
about us
OVAL BUILDING
Office interior design and execution
The Oval Building project, designed by Trayam Architecture, redefines the modern office environment by prioritizing both functionality and aesthetic appeal. The design incorporates clean lines, dynamic spaces, and flexible layouts, catering to a variety of professional activities. The goal was to create an office space that not only enhances productivity and collaboration but also fosters a comfortable and positive working atmosphere. With a focus on sleek, modern design, the project creates an inspiring and efficient environment where innovation and teamwork thrive, offering a perfect blend of style and practicality.
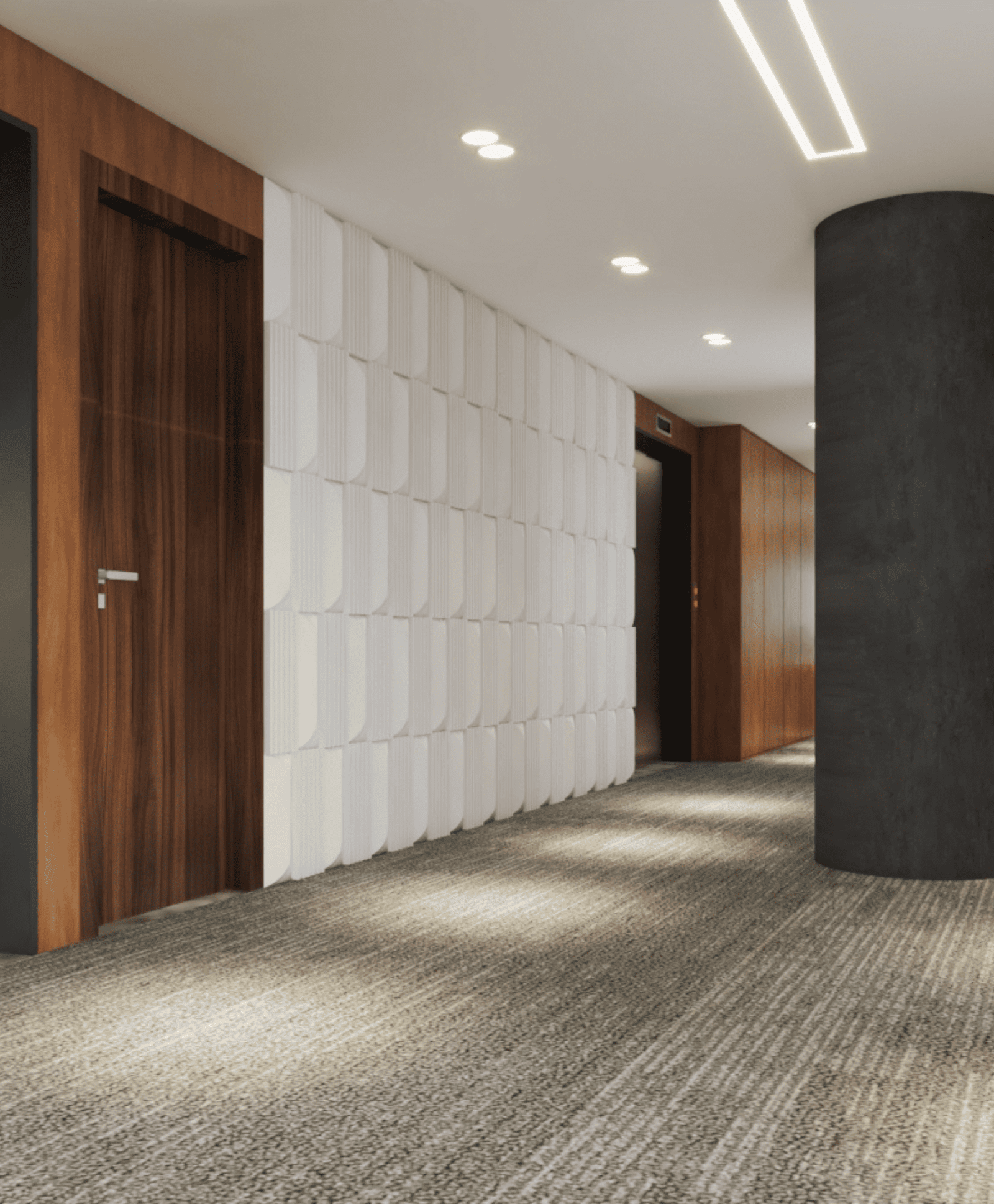
What we have done oval building
Inspiring Design, Productive Spaces, Seamless Collaboration
/1
Modern Workspace Design:
A minimalist approach with open floor plans and partitioned areas to encourage both collaboration and privacy.
/2
Ergonomic Furniture:
Carefully selected furniture designed for comfort and functionality, ensuring the employees’ well-being while enhancing the overall aesthetic.
/3
Natural Lighting:
Maximizing the use of natural light through large windows, enhancing the work atmosphere and contributing to energy efficiency.
/4
Custom Design Elements:
Tailored furniture and decor elements that reflect the modern, sleek style of the office while maintaining a professional yet relaxed environment.
/5
Material Selection:
Use of high-quality materials such as polished wood, glass, and contemporary finishes to create a sophisticated and welcoming environment.
/6
Innovative Lighting Solutions:
Strategic placement of both ambient and task lighting to enhance the office ambiance and ensure proper illumination for different work zones.
/7
Sustainability:
Incorporating sustainable design practices and materials wherever possible, ensuring an eco-friendly and energy-efficient office space.
